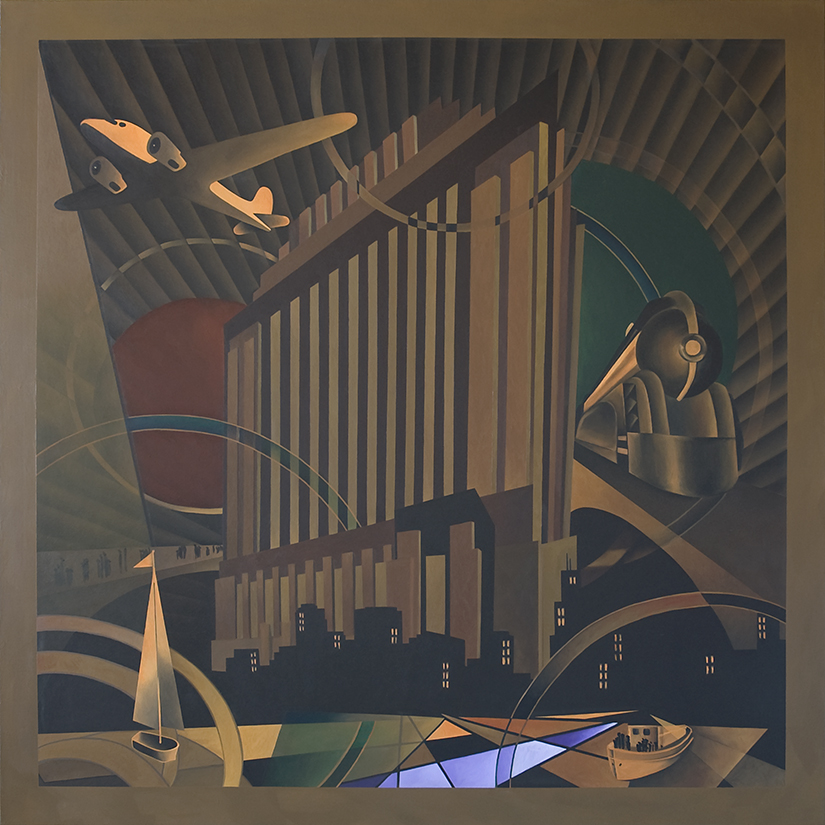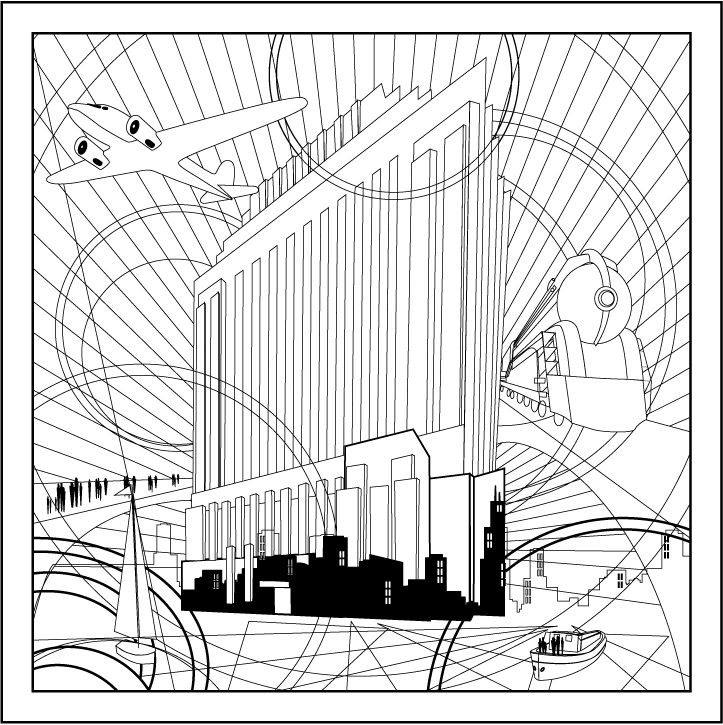Convergence
An oil painting paying homage to the Art Deco architecture of 2 North Riverside Plaza.
Oil Painting on Linen
When the ownership of Two North Riverside Plaza decided to remodel their lobby in 2009, I received a call from eSAM l.l.c. asking if I would be interested in a painting commission for the entrance area. They were very specific regarding the look they wanted to achieve and I gladly accepted the challenge and opportunity to produce a painting that would pay homage to the architectural significance of Two North Riverside Plaza.
What were they looking for? Well, the concept for the painting evolved in phases, adding and subtracting components until we arrived at the finished composition. First and foremost, they really wanted the building to be the hero and focal point of the painting. Since the building is an awesome example of 1930′s Art Deco architecture, we decided that the painting should also be done in that same style. Once the style was decided, I had to figure out what elements should be in the painting to complete or tell its story.
Two North Riverside Plaza was constructed in 1929. Its grand presence overlooks the Chicago River and it is also connected to Union Station. This is what I had in mind when I started to fill out the composition and tell the story: The building overlooking the Chicago River with a train to denote Union Station. Through a number of sketches, I balanced the train with one of the bridges that surrounds the building, added boats to give the river life, a plane for growth, the Chicago skyline for heroic depth, and people to illustrate the human dynamic.
Medium: Oil on linen
Size: 72″ x 72″ (183 cm x 183 cm)
Client: Equity Group Investments
Year: 2009
My Process
When I first began sketching my ideas for the piece, I started with pencils. I quickly moved to the computer because it was quicker to draw the lines, angles and circles that make up the composition. As illustrated in the above pictures, I selected photos of the building that I liked and traced over them. Once I had my outline of the building, it was much easier to position it into a composition.
Early Vector Studies
In the early stages of rendering the composition, the plan was for the piece to be more vertical than the final square size. In fact, the composition didn’t become square until after the lobby design was decided, and it was at that point that I made the adjustments.


